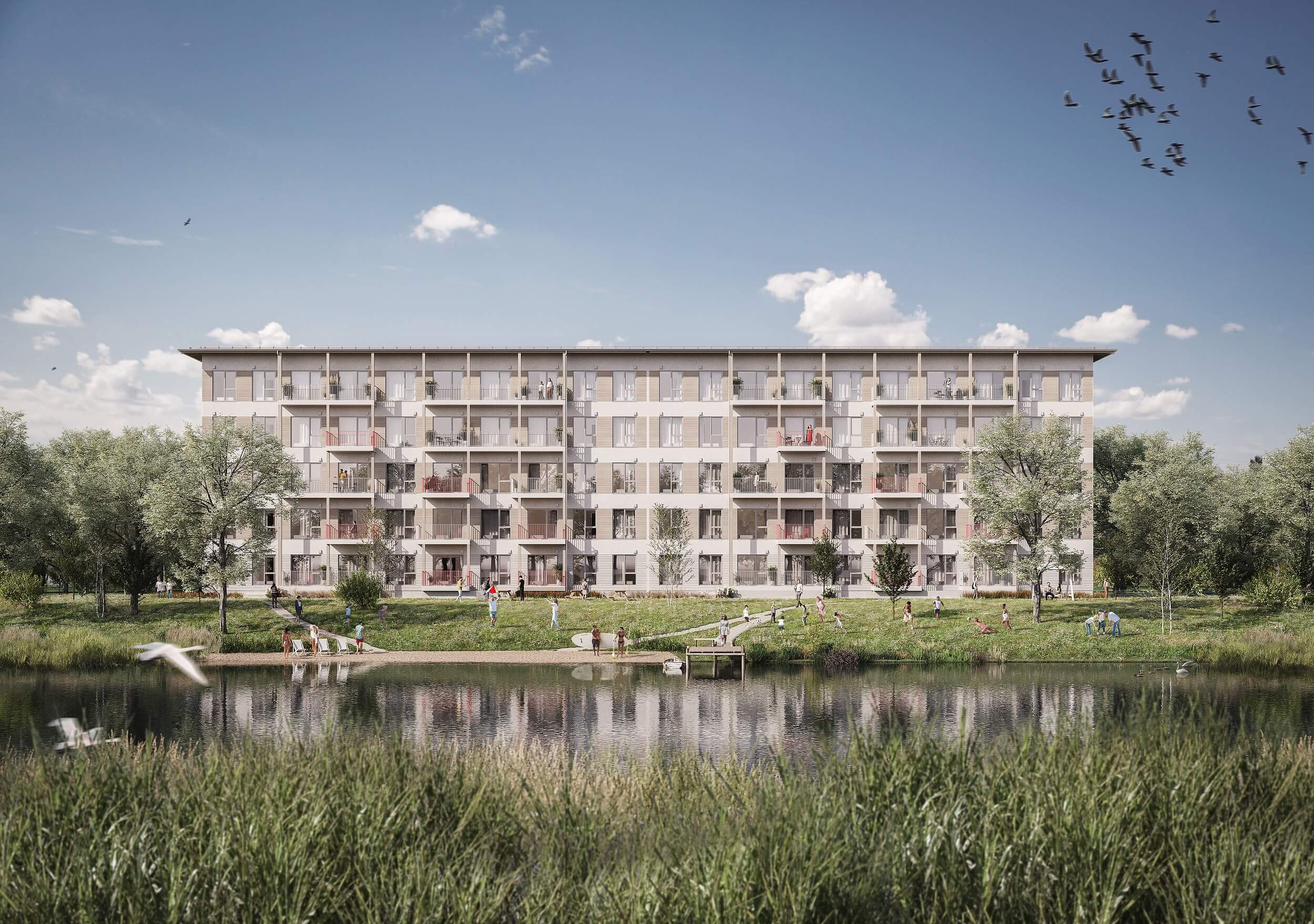
RUUME arhitekti
Architecture and Detailing
CUBED, RAPS arhitekti
Project management
BICP, Nordic Homes
Construction engineering
MEP solutions
Mechanical and Plumbing engineering
MKM engineering
Electrical engineering
Būvfizika
Energy effieciency
VPM Latvia
Fire safety plan
ITED
BIM management
u-e-studio
Interior design

This is the first modular residential building designed in timber constructions in Latvia, which was commissioned by the Ministry of Economy and will be freely available for download to anyone. A state order of this scale, the architectural quality of which can widely affect the quality of the Latvian urban and rural landscape, is a difficult task for architects - this building should potentially be suitable for all locations and various users in Latvia.














